Smart Shower Layouts for Tiny Bathrooms
Corner showers utilize two walls to contain the space, freeing up more room for other bathroom features. They are ideal for maximizing space in small bathrooms and can be designed with glass enclosures to create an open and airy feel.
Walk-in showers eliminate the need for doors or curtains, offering a sleek and accessible option. These layouts often incorporate large tiles and minimal framing to enhance the sense of openness and make cleaning easier.
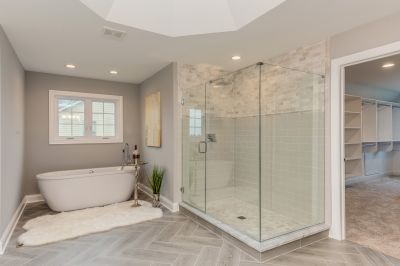
A space-efficient glass enclosure with a sliding door reduces the need for clearance space, making it suitable for narrow bathrooms.
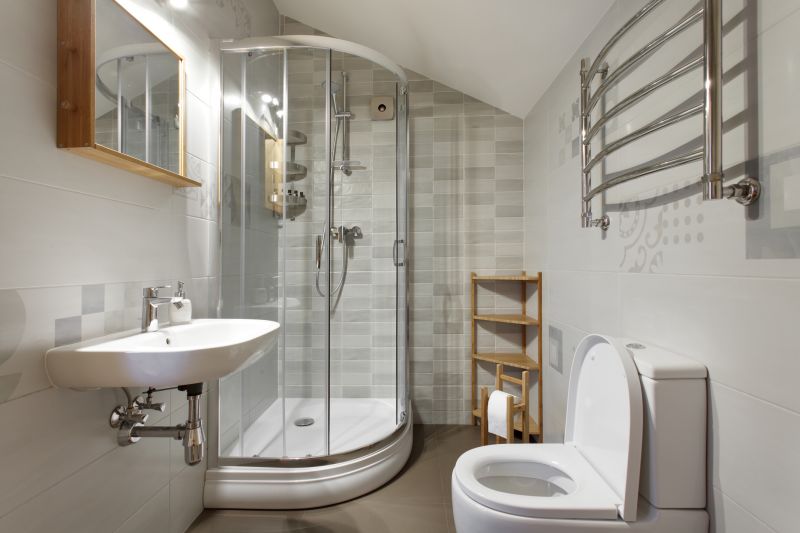
An L-shaped design fits into corner spaces, providing a larger shower area without encroaching on the overall bathroom footprint.
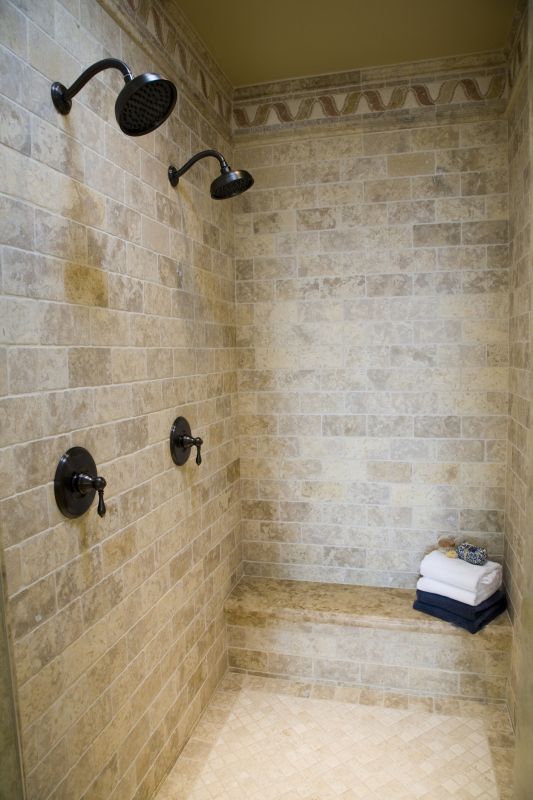
Neo-angle showers utilize two walls at an angle, creating a compact yet spacious shower area ideal for small bathrooms.
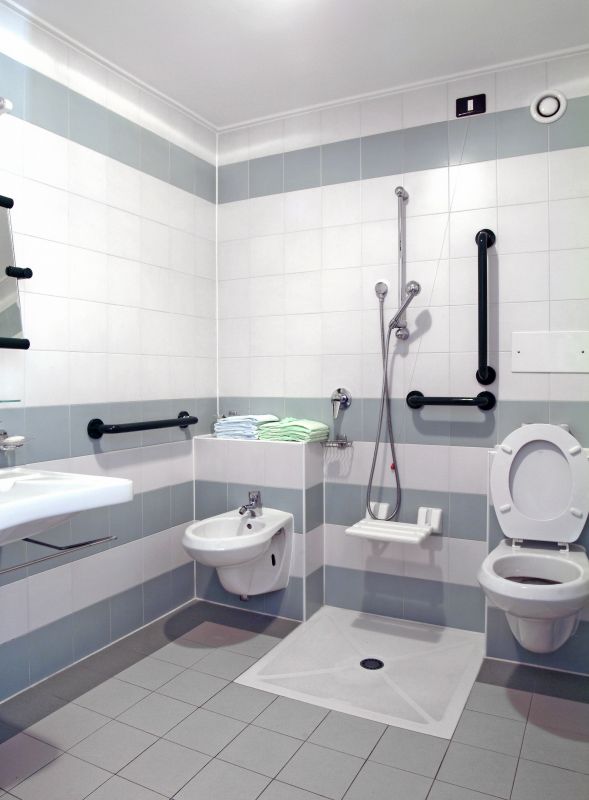
Including a built-in bench within the shower maximizes comfort and functionality without taking up additional space.
| Layout Type | Key Features |
|---|---|
| Corner Shower | Utilizes two walls, space-saving, often with glass doors |
| Walk-In Shower | Open design, accessible, minimal framing |
| L-Shaped Shower | Fits into corner, maximizes space, larger shower area |
| Neo-Angle Shower | Angular design, compact, efficient use of space |
| Shower with Bench | Built-in seating, enhances comfort, space-efficient |
Optimal small bathroom shower layouts focus on maximizing available space while maintaining ease of access and aesthetic appeal. Incorporating features such as glass enclosures and minimal framing can make the area appear larger. Choosing the right layout depends on the specific dimensions and design preferences, but all aim to enhance functionality without compromising style. Thoughtful placement of fixtures and thoughtful use of vertical space can further improve usability in tight quarters.
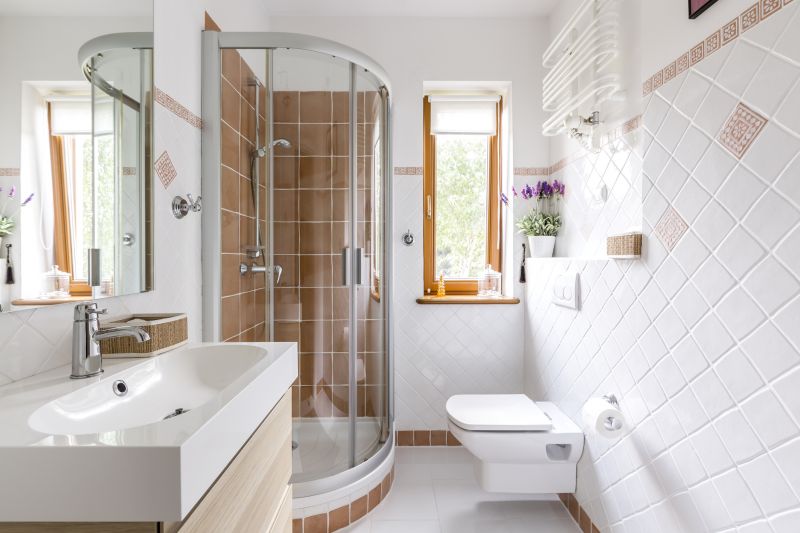
A corner shelf provides storage without encroaching on the shower space, ideal for small bathrooms.
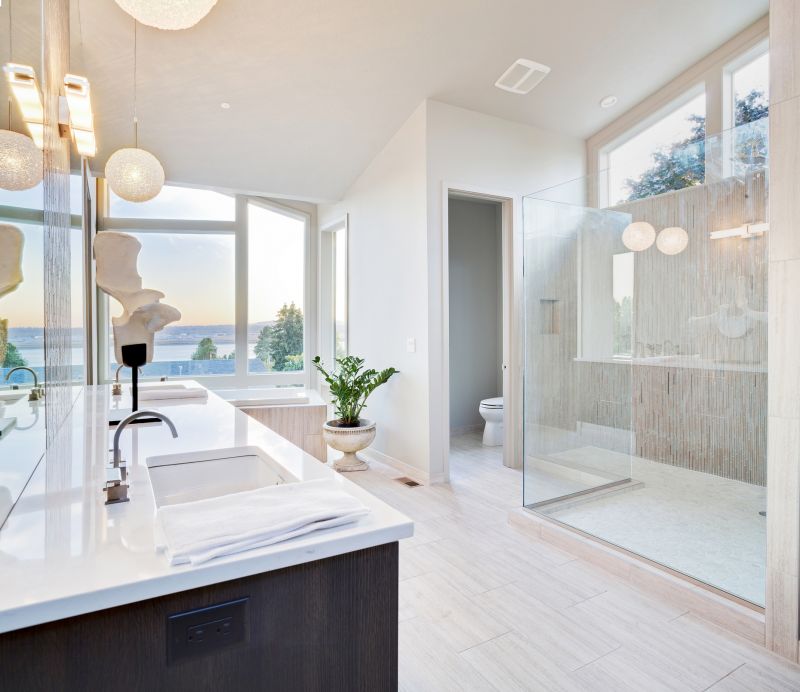
Clear glass doors create an unobstructed view, making the bathroom appear larger and more open.
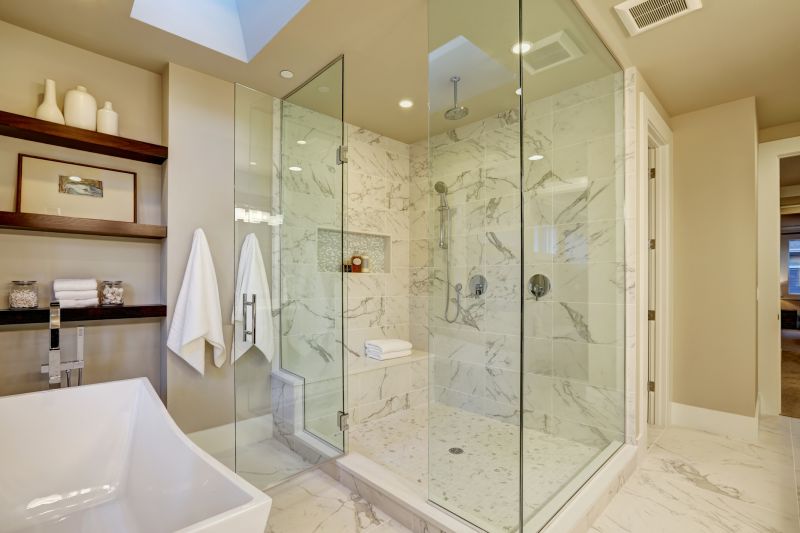
Vertical niches or shelves maximize storage while maintaining a sleek look.
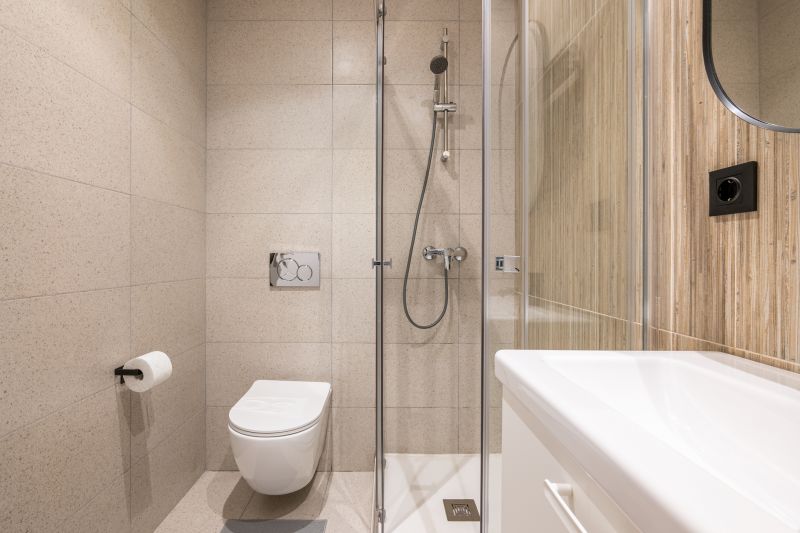
Simple, clean lines with minimal hardware enhance the feeling of space and reduce visual clutter.
Designing small bathroom showers involves balancing space constraints with functional needs. Using transparent materials and minimal hardware can make the area feel more open. Incorporating storage solutions that utilize vertical space helps keep the shower area tidy and organized. The choice of layout should prioritize ease of movement and accessibility, ensuring a comfortable experience despite limited room.


